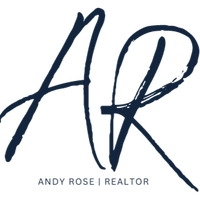$829,900
$849,900
2.4%For more information regarding the value of a property, please contact us for a free consultation.
5 Beds
5.5 Baths
4,223 SqFt
SOLD DATE : 09/23/2022
Key Details
Sold Price $829,900
Property Type Single Family Home
Sub Type Single Family Residence
Listing Status Sold
Purchase Type For Sale
Square Footage 4,223 sqft
Price per Sqft $196
Subdivision Antioch
MLS Listing ID 7101235
Style Craftsman
Bedrooms 5
Full Baths 5
Half Baths 1
HOA Fees $1,500
Year Built 2020
Annual Tax Amount $7,495
Tax Year 2021
Lot Size 0.494 Acres
Property Description
Beautiful Craftsman 5 Bedroom, 5.5 Bath Home in Harrison HS district with 3 Car Garage on oversized Private Lot! Bercher Homes Oxford A plan boast a Full Brick Front Porch with Cedar Pillars, inviting Double Entry into wide Foyer featuring Wood Beams that lead to Formal Living, Formal Dining with custom trim & Butler's Pantry w/Custom White Cabinets, Shelving & Quartz countertops. The Large Family Room with Brick Fireplace, Wood Beams & Built-in Shelving expanding to Chef's Kitchen w/Custom White Cabinets, Quartz countertops, Full Stainless Appliance Package & Island w/Bar, Large Walk-in Pantry with Custom Cabinets, Pull out Drawers & Built in Shelving. Separate Mud Room, Half Bath and Full Bedroom with Full Bath on Main Level. Hardwoods throughout Main Level. Upper Levels Hardwood Landing leads to Oversized Owners Suite with Large Master Bath with Upgraded Flooring, Custom Cabinets, Custom Shelving, Walk in Shower, Soaking Tub, Large Master Closet! Large Media Room w/Custom Built ins, 3 Spare Bedrooms each with Large Closets & Upgraded Baths! Exterior features a Back Deck, Privacy Fence & Firepit!
Location
State GA
County Cobb
Rooms
Other Rooms None
Dining Room Butlers Pantry, Separate Dining Room
Interior
Heating Central, Forced Air, Natural Gas
Cooling Ceiling Fan(s), Central Air
Flooring Carpet, Hardwood
Fireplaces Number 1
Fireplaces Type Living Room
Laundry In Hall, Laundry Room, Upper Level
Exterior
Exterior Feature Other
Garage Attached, Garage, Garage Door Opener, Garage Faces Side, Kitchen Level, Level Driveway
Garage Spaces 3.0
Fence Back Yard, Fenced, Privacy, Wood
Pool None
Community Features Homeowners Assoc, Near Shopping
Utilities Available Cable Available, Electricity Available, Natural Gas Available, Phone Available, Sewer Available, Underground Utilities, Water Available
Waterfront Description None
View Trees/Woods
Roof Type Composition
Building
Lot Description Cul-De-Sac, Front Yard, Landscaped, Private
Story Two
Foundation Concrete Perimeter, Slab
Sewer Public Sewer
Water Public
Structure Type Wood Siding, Other
New Construction No
Schools
Elementary Schools Vaughan
Middle Schools Lost Mountain
High Schools Harrison
Others
Special Listing Condition None
Read Less Info
Want to know what your home might be worth? Contact us for a FREE valuation!

Our team is ready to help you sell your home for the highest possible price ASAP

Bought with Coldwell Banker Realty
Get More Information

Broker Associate | License ID: FL: 3444771 GA: 348516






