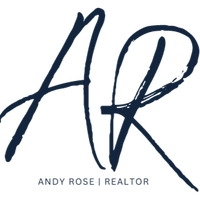
5 Beds
5.5 Baths
9,700 SqFt
5 Beds
5.5 Baths
9,700 SqFt
Key Details
Property Type Single Family Home
Sub Type Single Family Residence
Listing Status Active
Purchase Type For Sale
Square Footage 9,700 sqft
Price per Sqft $128
MLS Listing ID 7479544
Style European
Bedrooms 5
Full Baths 5
Half Baths 1
Originating Board First Multiple Listing Service
Year Built 2024
Annual Tax Amount $4,617
Tax Year 2023
Lot Size 3.400 Acres
Property Description
This home is all about comfort and elegance mingle in a beautifully designed, efficient floor plan. Situated on an exceptional lot perfect for outdoor enthusiasts, this property offers the ultimate in lifestyle and convenience. Main Level Highlights: Grand foyer leading seamlessly into a spacious living room and dining area, perfect for entertaining. Elegant terrace for outdoor enjoyment. Main suite designed for ultimate comfort. In-law or guest suite for added flexibility and embracing the multigenerational families. Keeping room, large butler?s pantry, and a convenient laundry room complete the main floor. Garage is equipped with EV charging station and Pet shower Station.
Second Floor Features: Generously sized secondary bedrooms. Versatile media room for entertainment or relaxation. A second laundry room for added convenience.
Basement Potential: The unfinished basement is a blank canvas ready for your creativity, with space for two additional bathrooms and endless possibilities.
As construction progresses, we'll keep you updated with new photos showcasing this remarkable home. Don?t miss the chance to own this stunning property designed with your modern lifestyle in mind. Offers early in construction process will have the option to choose finishes.
Location
State GA
County Gwinnett
Rooms
Other Rooms None
Basement Daylight, Driveway Access, Exterior Entry, Full, Interior Entry, Unfinished
Dining Room Great Room, Open Concept
Interior
Interior Features Beamed Ceilings, Disappearing Attic Stairs, Double Vanity, Dry Bar, Entrance Foyer, Entrance Foyer 2 Story, High Ceilings 10 ft Lower, High Ceilings 10 ft Main, High Ceilings 10 ft Upper, His and Hers Closets, Vaulted Ceiling(s), Walk-In Closet(s)
Heating Central, ENERGY STAR Qualified Equipment, Forced Air, Zoned
Cooling Ceiling Fan(s), Central Air, Electric, Whole House Fan
Flooring Hardwood, Stone, Tile
Fireplaces Number 2
Fireplaces Type Electric, Factory Built, Family Room, Living Room, Other Room
Laundry In Hall, Laundry Room, Main Level, Upper Level
Exterior
Exterior Feature Other
Garage Driveway, Garage, Garage Door Opener, Garage Faces Side, Kitchen Level, Level Driveway, RV Access/Parking
Garage Spaces 3.0
Fence None
Pool None
Community Features None
Utilities Available Electricity Available, Natural Gas Available, Underground Utilities
Waterfront Description None
View Trees/Woods, Other
Roof Type Composition
Building
Lot Description Back Yard, Front Yard, Irregular Lot, Landscaped, Sloped, Wooded
Story Three Or More
Foundation Combination, Concrete Perimeter
Sewer Septic Tank
Water Public
New Construction No
Schools
Elementary Schools Harbins
Middle Schools Mcconnell
High Schools Archer
Others
Senior Community no
Acceptable Financing Cash, Conventional
Listing Terms Cash, Conventional
Special Listing Condition None

GET MORE INFORMATION

Broker Associate | License ID: FL: 3444771 GA: 348516




