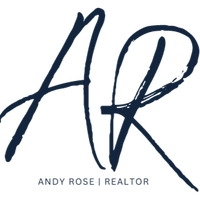
3 Beds
2 Baths
1,805 SqFt
3 Beds
2 Baths
1,805 SqFt
Key Details
Property Type Single Family Home
Sub Type Single Family Residence
Listing Status Active
Purchase Type For Sale
Square Footage 1,805 sqft
Price per Sqft $149
Subdivision Mill Glen
MLS Listing ID 7486927
Style Traditional
Bedrooms 3
Full Baths 2
Construction Status Resale
HOA Y/N No
Originating Board First Multiple Listing Service
Year Built 1973
Annual Tax Amount $638
Tax Year 2023
Lot Size 0.406 Acres
Acres 0.406
Property Description
Fall in love with the elegance of the hardwood floors and the fresh, modern appeal of new paint throughout. The renovated kitchen is a dream, equipped with everything you need to entertain or prepare meals with ease. Step out onto the screened-in porch to relax or enjoy the scenic views from the balcony accessible from the secondary bedrooms. The owner?s suite offers the luxury of a private bath and dual closets for maximum convenience, while the shed provides additional storage for all your tools and toys. This home is move-in ready, priced competitively, and waiting for you. Schedule your showing today before it?s gone!
Location
State GA
County Douglas
Lake Name None
Rooms
Bedroom Description Oversized Master
Other Rooms None
Basement Unfinished
Dining Room None
Interior
Interior Features His and Hers Closets
Heating Heat Pump
Cooling Ceiling Fan(s), Central Air
Flooring Hardwood
Fireplaces Type None
Window Features Insulated Windows
Appliance Dishwasher, Gas Oven, Gas Range, Gas Water Heater
Laundry Other
Exterior
Exterior Feature Private Yard, Storage
Garage Driveway, Garage, Garage Door Opener, Garage Faces Front
Garage Spaces 2.0
Fence Back Yard, Chain Link, Fenced
Pool None
Community Features None
Utilities Available Cable Available, Electricity Available, Natural Gas Available, Phone Available, Water Available
Waterfront Description None
View City
Roof Type Shingle
Street Surface Paved
Accessibility None
Handicap Access None
Porch Covered, Front Porch, Patio, Screened
Total Parking Spaces 2
Private Pool false
Building
Lot Description Back Yard, Front Yard, Landscaped, Private, Wooded
Story One and One Half
Foundation Slab
Sewer Septic Tank
Water Public
Architectural Style Traditional
Level or Stories One and One Half
Structure Type Brick 4 Sides
New Construction No
Construction Status Resale
Schools
Elementary Schools Arbor Station
Middle Schools Yeager
High Schools Chapel Hill
Others
Senior Community no
Restrictions false
Tax ID 00110150071
Acceptable Financing Cash, Conventional, FHA
Listing Terms Cash, Conventional, FHA
Special Listing Condition None

GET MORE INFORMATION

Broker Associate | License ID: FL: 3444771 GA: 348516






