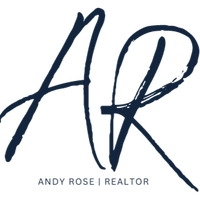
6 Beds
4.5 Baths
5,746 SqFt
6 Beds
4.5 Baths
5,746 SqFt
Key Details
Property Type Single Family Home
Sub Type Single Family Residence
Listing Status Active
Purchase Type For Sale
Square Footage 5,746 sqft
Price per Sqft $678
Subdivision Magnolia Manor
MLS Listing ID 654647
Style Craftsman
Bedrooms 6
Full Baths 4
Half Baths 1
HOA Y/N No
Originating Board Pensacola MLS
Year Built 2023
Lot Size 0.610 Acres
Acres 0.61
Lot Dimensions 100X265
Property Description
Location
State FL
County Santa Rosa
Zoning Res Single
Rooms
Other Rooms Boat House
Basement Finished
Dining Room Kitchen/Dining Combo
Kitchen Not Updated, Kitchen Island
Interior
Interior Features Ceiling Fan(s), Bonus Room, Game Room, Media Room, Office/Study
Heating Central
Cooling Multi Units, Central Air, Ceiling Fan(s)
Flooring Hardwood
Fireplaces Type Electric
Fireplace true
Appliance Water Heater, Gas Water Heater, Tankless Water Heater/Gas, Dryer, Washer, Dishwasher, Freezer, Microwave, Refrigerator
Exterior
Exterior Feature Irrigation Well, Lawn Pump, Sprinkler, Rain Gutters, Dock
Parking Features 2 Car Garage, Golf Cart Garage, Garage Door Opener
Garage Spaces 2.0
Pool None
Community Features Beach, Game Room, Pier
Waterfront Description Bay,Waterfront,Beach Access,Block/Seawall,Boat Lift,Pier
View Y/N Yes
View Bay
Roof Type Metal
Total Parking Spaces 2
Garage Yes
Building
Lot Description Cul-De-Sac
Faces From Hwy 98 head North on Magnolia Manor dr, then left on Sandy Bluff Dr. House will be on the right.
Story 3
Structure Type Concrete,ICFs (Insulated Concrete Forms)
New Construction No
Others
Tax ID 282S282350001000030
Security Features Smoke Detector(s)
GET MORE INFORMATION

Broker Associate | License ID: FL: 3444771 GA: 348516






