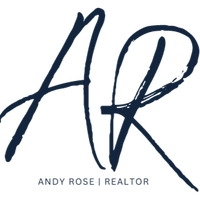
4 Beds
5.5 Baths
4,680 SqFt
4 Beds
5.5 Baths
4,680 SqFt
Key Details
Property Type Single Family Home
Sub Type Single Family Residence
Listing Status Active
Purchase Type For Sale
Square Footage 4,680 sqft
Price per Sqft $256
Subdivision Sweet Bottom Plantation
MLS Listing ID 7467575
Style Colonial,French Provincial
Bedrooms 4
Full Baths 5
Half Baths 1
Construction Status Resale
HOA Fees $360
HOA Y/N Yes
Originating Board First Multiple Listing Service
Year Built 2001
Annual Tax Amount $10,903
Tax Year 2023
Lot Size 0.370 Acres
Acres 0.37
Property Description
Location
State GA
County Gwinnett
Lake Name None
Rooms
Bedroom Description Master on Main,Oversized Master,Sitting Room
Other Rooms None
Basement Exterior Entry
Main Level Bedrooms 1
Dining Room Butlers Pantry, Seats 12+
Interior
Interior Features Crown Molding, Double Vanity, Dry Bar, Entrance Foyer 2 Story, High Ceilings 10 ft Main, Recessed Lighting, Sauna, Walk-In Closet(s)
Heating Central, Natural Gas
Cooling Ceiling Fan(s), Central Air
Flooring Hardwood
Fireplaces Number 1
Fireplaces Type Gas Log
Window Features Double Pane Windows,Shutters
Appliance Dishwasher, Disposal, Dryer, Electric Cooktop, Electric Oven, Electric Range, Gas Water Heater, Range Hood, Refrigerator, Washer
Laundry In Hall, Laundry Room, Main Level, Sink
Exterior
Exterior Feature Balcony, Rain Gutters
Parking Features Garage
Garage Spaces 2.0
Fence None
Pool None
Community Features Clubhouse, Gated, Homeowners Assoc
Utilities Available Cable Available, Electricity Available, Natural Gas Available, Phone Available, Sewer Available, Water Available
Waterfront Description None
Roof Type Shingle
Street Surface Asphalt
Accessibility Accessible Bedroom, Central Living Area, Common Area, Accessible Electrical and Environmental Controls, Accessible Washer/Dryer
Handicap Access Accessible Bedroom, Central Living Area, Common Area, Accessible Electrical and Environmental Controls, Accessible Washer/Dryer
Porch Rear Porch
Private Pool false
Building
Lot Description Back Yard, Cul-De-Sac, Front Yard
Story Three Or More
Foundation Concrete Perimeter
Sewer Public Sewer
Water Public
Architectural Style Colonial, French Provincial
Level or Stories Three Or More
Structure Type HardiPlank Type
New Construction No
Construction Status Resale
Schools
Elementary Schools Berkeley Lake
Middle Schools Duluth
High Schools Duluth
Others
Senior Community no
Restrictions true
Tax ID R6321 227
Special Listing Condition None

GET MORE INFORMATION

Broker Associate | License ID: FL: 3444771 GA: 348516






