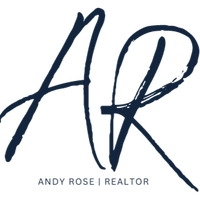
6 Beds
3 Baths
3,371 SqFt
6 Beds
3 Baths
3,371 SqFt
Key Details
Property Type Single Family Home
Sub Type Single Family Residence
Listing Status Pending
Purchase Type For Sale
Square Footage 3,371 sqft
Price per Sqft $124
Subdivision Young Ridge
MLS Listing ID 7438653
Style Traditional
Bedrooms 6
Full Baths 3
Construction Status Resale
HOA Y/N No
Originating Board First Multiple Listing Service
Year Built 2006
Annual Tax Amount $3,843
Tax Year 2023
Lot Size 0.500 Acres
Acres 0.5
Property Description
in the heart of Stone Mountain, GA. This 6-bedroom, 3-bathroom home with an office
offers an impressive 3,371 square feet of living space, perfect for
those seeking both luxury and comfort.
The home is nestled in a quiet cul-de-sac. As you step inside, you?ll be greeted by the grandeur of a dual
staircase and high ceilings that create an open and airy atmosphere.
The main floor boasts beautiful hardwood floors, a cozy family room
with a fireplace, and a spacious kitchen that opens into the living
room, making it ideal for entertaining. The kitchen is equipped with
modern appliances, including a new dishwasher and range, a breakfast bar, and pantry.
The main level also features a bedroom and full bathroom, perfect for
guests or in-laws. Additionally, the main level features an in home office with French doors.
Upstairs, the oversized primary bedroom
offers a walk-in closet and a luxurious en-suite bathroom with a
double vanity and separate tub and shower. Four additional generously
sized bedrooms provide ample space for family, guests, a playroom or a home gym.
Location
State GA
County Dekalb
Lake Name None
Rooms
Bedroom Description Other
Other Rooms Gazebo, Other
Basement None
Main Level Bedrooms 1
Dining Room Separate Dining Room
Interior
Interior Features High Ceilings 9 ft Main, High Ceilings 9 ft Upper, Walk-In Closet(s)
Heating Central, Forced Air, Natural Gas
Cooling Ceiling Fan(s), Central Air, Electric
Flooring Carpet, Hardwood, Vinyl
Fireplaces Number 1
Fireplaces Type Factory Built, Gas Starter, Living Room
Window Features None
Appliance Dishwasher, Disposal, Dryer, Electric Range, Refrigerator, Washer
Laundry In Hall, Laundry Room
Exterior
Exterior Feature Private Yard
Garage Driveway, Garage, Garage Door Opener
Garage Spaces 2.0
Fence Fenced
Pool None
Community Features Other
Utilities Available Cable Available, Electricity Available, Natural Gas Available, Sewer Available, Underground Utilities, Water Available
Waterfront Description None
View Other
Roof Type Composition
Street Surface Paved
Accessibility None
Handicap Access None
Porch Deck
Total Parking Spaces 4
Private Pool false
Building
Lot Description Back Yard
Story Two
Foundation Slab
Sewer Public Sewer
Water Public
Architectural Style Traditional
Level or Stories Two
Structure Type Brick Front,Wood Siding
New Construction No
Construction Status Resale
Schools
Elementary Schools Panola Way
Middle Schools Miller Grove
High Schools Miller Grove
Others
Senior Community no
Restrictions false
Tax ID 16 027 03 023
Special Listing Condition None

GET MORE INFORMATION

Broker Associate | License ID: FL: 3444771 GA: 348516






