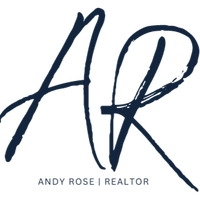
4 Beds
4 Baths
2,499 SqFt
4 Beds
4 Baths
2,499 SqFt
Key Details
Property Type Single Family Home
Sub Type Detached
Listing Status Active
Purchase Type For Sale
Square Footage 2,499 sqft
Price per Sqft $199
Subdivision Emerald Cove Villas
MLS Listing ID 761266
Style Craftsman
Bedrooms 4
Full Baths 3
Half Baths 1
HOA Fees $600/ann
HOA Y/N Yes
Year Built 2021
Annual Tax Amount $4,231
Tax Year 2023
Lot Size 4,791 Sqft
Acres 0.11
Property Description
Location
State FL
County Bay
Community Dog Park, Short Term Rental Allowed
Area 03 - Bay County - Beach
Interior
Interior Features Kitchen Island, Pantry, Split Bedrooms
Heating Central
Cooling Central Air
Furnishings Negotiable
Fireplace No
Appliance Dryer, Dishwasher, Electric Range, Electric Water Heater, Microwave, Refrigerator, Washer
Exterior
Exterior Feature Sprinkler/Irrigation, Rain Gutters
Garage Attached, Driveway, Garage
Garage Spaces 2.0
Garage Description 2.0
Community Features Dog Park, Short Term Rental Allowed
Utilities Available Cable Connected, Electricity Connected, Phone Available, Sewer Connected, Trash Collection
Waterfront No
Roof Type Shingle
Porch Covered, Patio, Porch
Parking Type Attached, Driveway, Garage
Building
Lot Description Landscaped
Foundation Slab
Architectural Style Craftsman
Schools
Elementary Schools Breakfast Point
Middle Schools Breakfast Point
High Schools Arnold
Others
HOA Fee Include Maintenance Grounds
Tax ID 27541-500-050
Acceptable Financing Cash, Conventional, FHA, VA Loan
Listing Terms Cash, Conventional, FHA, VA Loan
GET MORE INFORMATION

Broker Associate | License ID: FL: 3444771 GA: 348516






