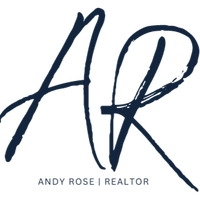
5 Beds
6.5 Baths
6,264 SqFt
5 Beds
6.5 Baths
6,264 SqFt
Key Details
Property Type Single Family Home
Sub Type Single Family Residence
Listing Status Coming Soon
Purchase Type For Sale
Square Footage 6,264 sqft
Price per Sqft $478
Subdivision Arden On Lanier Waterside
MLS Listing ID 7493533
Style European,Farmhouse,Modern
Bedrooms 5
Full Baths 6
Half Baths 1
Construction Status To Be Built
HOA Fees $2,250
HOA Y/N Yes
Originating Board First Multiple Listing Service
Annual Tax Amount $3,889
Tax Year 2024
Lot Size 1.650 Acres
Acres 1.65
Property Description
Get ready to be captivated by this extraordinary lakefront home, custom-crafted by ELEVATION BUILDING COMPANY and meticulously designed by renowned architect FRUSTERIO DESIGN. Nestled within Arden on Lanier Waterside's exclusive, gated community, this stunning residence offers breathtaking lake views, luxurious amenities, and unparalleled privacy.
Key Features:
• Prime Location: Situated on a sprawling 1.65-acre cul-de-sac lot with 409 feet of prime shoreline.
• Architectural Brilliance: Designed to maximize lake views from every angle.
• Outdoor Oasis (Included in the pricing): A private pool, spa, and outdoor cabana perfect for entertaining and relaxation.
• Community Perks: Enjoy exclusive access to a private boat slip on the community dock.
This isn't just a house; it's a lifestyle. Experience the epitome of luxury living on Lake Lanier. Note: All features, plans, and MLS Data are subject to change without notice as needed for site requirements.
Location
State GA
County Forsyth
Lake Name Lanier
Rooms
Bedroom Description Master on Main,Oversized Master
Other Rooms Cabana
Basement Daylight, Exterior Entry, Finished Bath, Full, Interior Entry, Walk-Out Access
Main Level Bedrooms 2
Dining Room Open Concept, Separate Dining Room
Interior
Interior Features Coffered Ceiling(s)
Heating Central, Forced Air, Natural Gas, Zoned
Cooling Ceiling Fan(s), Central Air, Electric, Zoned
Flooring Carpet, Hardwood, Tile
Fireplaces Number 1
Fireplaces Type Factory Built, Gas Starter, Great Room
Window Features Aluminum Frames,Double Pane Windows,Insulated Windows
Appliance Dishwasher, Disposal, Double Oven, ENERGY STAR Qualified Water Heater, Microwave, Range Hood, Refrigerator, Self Cleaning Oven, Other
Laundry Laundry Room, Main Level, Sink, Upper Level
Exterior
Exterior Feature Courtyard, Private Entrance, Rain Gutters, Other
Parking Features Attached, Driveway, Garage, Garage Door Opener, Garage Faces Side, Kitchen Level, Level Driveway
Garage Spaces 5.0
Fence None
Pool Gunite, In Ground, Pool/Spa Combo, Private, Waterfall
Community Features Boating, Community Dock, Curbs, Gated, Homeowners Assoc, Lake
Utilities Available Cable Available, Electricity Available, Natural Gas Available, Phone Available, Underground Utilities, Water Available
Waterfront Description Lake Front,Waterfront
View Lake, Trees/Woods
Roof Type Composition,Shingle
Street Surface Asphalt,Paved
Accessibility None
Handicap Access None
Porch Breezeway, Covered, Deck, Front Porch, Rear Porch, Wrap Around
Total Parking Spaces 5
Private Pool true
Building
Lot Description Back Yard, Cul-De-Sac, Front Yard, Landscaped, Sprinklers In Front, Sprinklers In Rear
Story Three Or More
Foundation Slab
Sewer Septic Tank
Water Public
Architectural Style European, Farmhouse, Modern
Level or Stories Three Or More
Structure Type HardiPlank Type,Spray Foam Insulation
New Construction No
Construction Status To Be Built
Schools
Elementary Schools Chattahoochee - Forsyth
Middle Schools Little Mill
High Schools East Forsyth
Others
Senior Community no
Restrictions true
Tax ID 244 266
Special Listing Condition None

GET MORE INFORMATION

Broker Associate | License ID: FL: 3444771 GA: 348516






