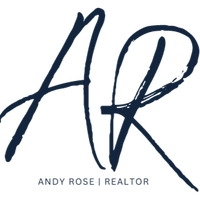
5 Beds
3.5 Baths
3,532 SqFt
5 Beds
3.5 Baths
3,532 SqFt
Key Details
Property Type Single Family Home
Sub Type Single Family Residence
Listing Status Active
Purchase Type For Sale
Square Footage 3,532 sqft
Price per Sqft $257
Subdivision Players Club East
MLS Listing ID 653919
Style Contemporary
Bedrooms 5
Full Baths 3
Half Baths 1
HOA Fees $245/ann
HOA Y/N Yes
Originating Board Pensacola MLS
Year Built 1993
Lot Size 0.383 Acres
Acres 0.383
Lot Dimensions 95 x 165
Property Description
Location
State FL
County Santa Rosa
Zoning Res Single
Rooms
Other Rooms Guest House, Detached Self Contained Living Area
Dining Room Breakfast Room/Nook, Eat-in Kitchen, Formal Dining Room
Kitchen Remodeled, Kitchen Island, Pantry
Interior
Interior Features Storage, Baseboards, Ceiling Fan(s), Crown Molding, High Ceilings, High Speed Internet, Recessed Lighting, Sound System, Vaulted Ceiling(s), Walk-In Closet(s)
Heating Multi Units, Central, Fireplace(s)
Cooling Multi Units, Central Air, Ceiling Fan(s)
Flooring Hardwood, Tile, Carpet
Fireplace true
Appliance Water Heater, Electric Water Heater, Wine Cooler, Built In Microwave, Dishwasher, Disposal, Refrigerator, Self Cleaning Oven
Exterior
Exterior Feature Lawn Pump
Parking Features 3 Car Garage, Garage Door Opener
Garage Spaces 3.0
Pool In Ground, Screen Enclosure, Vinyl
Community Features Golf, Sidewalks
Utilities Available Cable Available
View Y/N No
Roof Type Composition
Total Parking Spaces 3
Garage Yes
Building
Lot Description Central Access, Near Golf Course, Interior Lot
Faces From hwy 98, turn south onto Tiger Point Blvd (east entrance). Left on Madura, left on Players Club Circle- home on left
Story 2
Water Public
Structure Type Frame
New Construction No
Others
HOA Fee Include Association
Tax ID 272S28321500A000120
Security Features Smoke Detector(s)
Pets Allowed Yes
GET MORE INFORMATION

Broker Associate | License ID: FL: 3444771 GA: 348516






