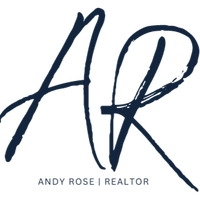
4 Beds
5 Baths
4,448 SqFt
4 Beds
5 Baths
4,448 SqFt
Key Details
Property Type Single Family Home
Sub Type Single Family Residence
Listing Status Active
Purchase Type For Sale
Square Footage 4,448 sqft
Price per Sqft $116
Subdivision Bryce Landing
MLS Listing ID 10392217
Style Craftsman
Bedrooms 4
Full Baths 5
Construction Status Updated/Remodeled
HOA Fees $150
HOA Y/N Yes
Year Built 2015
Annual Tax Amount $4,689
Tax Year 2023
Lot Size 1.470 Acres
Property Description
Location
State GA
County Madison
Rooms
Basement Bath Finished, Concrete, Daylight, Exterior Entry, Finished, Full, Interior Entry
Main Level Bedrooms 3
Interior
Interior Features Double Vanity, High Ceilings, In-Law Floorplan, Master On Main Level, Other, Roommate Plan, Separate Shower, Soaking Tub, Split Bedroom Plan, Split Foyer, Tile Bath, Tray Ceiling(s), Vaulted Ceiling(s), Walk-In Closet(s)
Heating Central, Dual, Electric, Heat Pump
Cooling Ceiling Fan(s), Central Air, Dual, Electric, Heat Pump
Flooring Carpet, Hardwood, Tile
Fireplaces Number 1
Fireplaces Type Living Room
Exterior
Exterior Feature Garden, Other
Parking Features Attached, Garage, Garage Door Opener, Guest, Kitchen Level, Off Street, Parking Pad
Garage Spaces 2.0
Fence Back Yard, Chain Link, Fenced, Privacy, Wood
Community Features Sidewalks
Utilities Available Cable Available, Electricity Available, High Speed Internet, Underground Utilities, Water Available
View Seasonal View
Roof Type Composition
Building
Story One and One Half
Sewer Septic Tank
Level or Stories One and One Half
Structure Type Garden,Other
Construction Status Updated/Remodeled
Schools
Elementary Schools Hull Sanford
Middle Schools Madison County
High Schools Madison County

GET MORE INFORMATION

Broker Associate | License ID: FL: 3444771 GA: 348516






