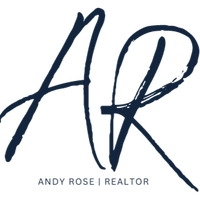
4 Beds
2.5 Baths
2,886 SqFt
4 Beds
2.5 Baths
2,886 SqFt
Key Details
Property Type Single Family Home
Sub Type Single Family Residence
Listing Status Active
Purchase Type For Sale
Square Footage 2,886 sqft
Price per Sqft $269
Subdivision Main Street Commons
MLS Listing ID 7454843
Style Traditional,Other
Bedrooms 4
Full Baths 2
Half Baths 1
Construction Status Resale
HOA Y/N No
Originating Board First Multiple Listing Service
Year Built 2021
Annual Tax Amount $9,414
Tax Year 2023
Lot Size 4,965 Sqft
Acres 0.114
Property Description
The large kitchen island is designed for family functionality and enjoyment, making it the heart of the home. From elegant light fixtures to impressive kitchen upgrades, this home radiates a total wow factor at every turn.
Situated in a safe cul-de-sac, you can let the kids play outside with peace of mind. Plus, it's one of the few homes in the area featuring a full basement, just waiting for you to personalize and make your own.
Don't miss your chance to experience the ultimate in comfort and convenience. Schedule your tour today
Location
State GA
County Fulton
Lake Name None
Rooms
Bedroom Description Oversized Master,Other
Other Rooms None
Basement Bath/Stubbed, Daylight, Exterior Entry, Interior Entry, Unfinished
Dining Room Open Concept, Other
Interior
Interior Features Entrance Foyer, Entrance Foyer 2 Story, High Ceilings 9 ft Main, High Ceilings 9 ft Upper, High Ceilings 10 ft Main, High Speed Internet, Walk-In Closet(s), Other
Heating Natural Gas, Other
Cooling Ceiling Fan(s), Central Air
Flooring Ceramic Tile, Hardwood, Other
Fireplaces Number 1
Fireplaces Type Family Room
Window Features Double Pane Windows
Appliance Dishwasher, Dryer, Gas Cooktop, Gas Oven, Refrigerator, Other
Laundry In Hall, Laundry Room, Upper Level, Other
Exterior
Exterior Feature Private Entrance, Private Yard, Other
Garage Attached, Driveway, Garage, Garage Door Opener, Garage Faces Front, Kitchen Level
Garage Spaces 2.0
Fence Back Yard, Fenced, Wood
Pool None
Community Features None
Utilities Available Cable Available, Electricity Available, Natural Gas Available, Sewer Available, Water Available
Waterfront Description None
View Trees/Woods, Other
Roof Type Composition,Shingle,Other
Street Surface Asphalt
Accessibility None
Handicap Access None
Porch Deck, Front Porch
Total Parking Spaces 2
Private Pool false
Building
Lot Description Back Yard, Cul-De-Sac, Front Yard, Level, Other
Story Two
Foundation Slab
Sewer Public Sewer
Water Public
Architectural Style Traditional, Other
Level or Stories Two
Structure Type HardiPlank Type,Shingle Siding,Wood Siding
New Construction No
Construction Status Resale
Schools
Elementary Schools Bolton Academy
Middle Schools Willis A. Sutton
High Schools North Atlanta
Others
Senior Community no
Restrictions false
Tax ID 17 024500010529
Acceptable Financing Cash, Conventional, FHA, VA Loan, Other
Listing Terms Cash, Conventional, FHA, VA Loan, Other
Special Listing Condition None

GET MORE INFORMATION

Broker Associate | License ID: FL: 3444771 GA: 348516






