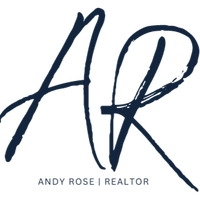
6 Beds
8 Baths
11,355 SqFt
6 Beds
8 Baths
11,355 SqFt
Key Details
Property Type Single Family Home
Sub Type Single Family Residence
Listing Status Under Contract
Purchase Type For Sale
Square Footage 11,355 sqft
Price per Sqft $261
Subdivision Country Club Of The South
MLS Listing ID 10376339
Style European
Bedrooms 6
Full Baths 7
Half Baths 2
Construction Status Resale
HOA Fees $3,800
HOA Y/N Yes
Year Built 1991
Annual Tax Amount $19,063
Tax Year 2023
Lot Size 0.836 Acres
Property Description
Location
State GA
County Fulton
Rooms
Basement Bath/Stubbed, Daylight, Exterior Entry, Finished, Full, Interior Entry
Main Level Bedrooms 1
Interior
Interior Features Bookcases, Central Vacuum, High Ceilings, Master On Main Level, Rear Stairs, Tray Ceiling(s), Walk-In Closet(s), Wet Bar
Heating Forced Air, Natural Gas, Zoned
Cooling Attic Fan, Ceiling Fan(s), Central Air, Zoned
Flooring Carpet, Hardwood, Stone
Fireplaces Number 7
Fireplaces Type Basement, Family Room, Gas Log, Master Bedroom
Exterior
Exterior Feature Gas Grill
Garage Attached, Garage, Parking Pad, Side/Rear Entrance
Garage Spaces 3.0
Fence Back Yard, Fenced
Pool In Ground, Salt Water
Community Features Clubhouse, Gated, Golf, Park, Playground, Pool, Street Lights, Swim Team, Tennis Court(s)
Utilities Available Underground Utilities
Roof Type Composition
Building
Story Two
Sewer Public Sewer
Level or Stories Two
Structure Type Gas Grill
Construction Status Resale
Schools
Elementary Schools Barnwell
Middle Schools Autrey Milll
High Schools Johns Creek

GET MORE INFORMATION

Broker Associate | License ID: FL: 3444771 GA: 348516






