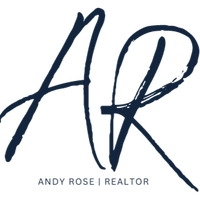
1 Bed
1 Bath
791 SqFt
1 Bed
1 Bath
791 SqFt
Key Details
Property Type Condo
Sub Type Condominium
Listing Status Active
Purchase Type For Sale
Square Footage 791 sqft
Price per Sqft $410
Subdivision Eclipse
MLS Listing ID 10362766
Style Contemporary,Other
Bedrooms 1
Full Baths 1
Construction Status Updated/Remodeled
HOA Fees $4,968
HOA Y/N Yes
Year Built 2004
Annual Tax Amount $4,811
Tax Year 2023
Lot Size 784 Sqft
Property Description
Location
State GA
County Fulton
Rooms
Basement None
Main Level Bedrooms 1
Interior
Interior Features Bookcases, High Ceilings, Master On Main Level, Tile Bath, Walk-In Closet(s)
Heating Central
Cooling Ceiling Fan(s), Central Air
Flooring Hardwood, Tile
Exterior
Exterior Feature Balcony
Garage Assigned, Garage, Kitchen Level
Garage Spaces 1.0
Community Features Fitness Center, Pool, Sidewalks, Street Lights, Walk To Public Transit, Walk To Shopping
Utilities Available Cable Available, Electricity Available, High Speed Internet, Phone Available, Sewer Connected, Water Available
View City
Roof Type Other
Building
Story One
Sewer Public Sewer
Level or Stories One
Structure Type Balcony
Construction Status Updated/Remodeled
Schools
Elementary Schools Garden Hills
Middle Schools Sutton
High Schools North Atlanta
Others
Acceptable Financing Cash, Conventional, FHA
Listing Terms Cash, Conventional, FHA

GET MORE INFORMATION

Broker Associate | License ID: FL: 3444771 GA: 348516






