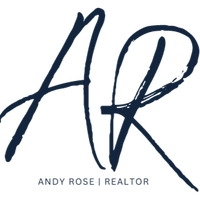
6 Beds
5 Baths
3,170 SqFt
6 Beds
5 Baths
3,170 SqFt
Key Details
Property Type Single Family Home
Sub Type Single Family Residence
Listing Status Active
Purchase Type For Sale
Square Footage 3,170 sqft
Price per Sqft $252
Subdivision Berkshire At Sugarloaf
MLS Listing ID 7428143
Style Traditional
Bedrooms 6
Full Baths 5
Construction Status Resale
HOA Fees $900
HOA Y/N Yes
Originating Board First Multiple Listing Service
Year Built 2001
Annual Tax Amount $9,140
Tax Year 2023
Lot Size 0.280 Acres
Acres 0.28
Property Description
This stunning 3-side brick residence is a gem, offering over $50,000 in recent upgrades including new HVAC systems, fresh paint, plush carpets, stylish ceiling fans, LED lighting, and renovated bathrooms. Nestled in a charming cul-de-sac, this home is perfectly situated near I-85, shopping, dining, Infinite Energy Arena, and highly-rated Gwinnett Schools?all within walking distance.
From the moment you approach the covered front porch, you'll be captivated by the home's beautiful brick exterior and inviting curb appeal. Step inside to discover a seamless blend of modern elegance and traditional warmth. The spacious, sunlit rooms create a welcoming ambiance throughout.
Entertain effortlessly with options galore: host elegant dinners in the formal dining room with custom crown molding and chair rails, enjoy casual meals in the large breakfast area, or throw memorable cookouts on the covered deck. The heart of the home is the impressive two-story family room featuring a stone fireplace and an abundance of windows.
The kitchen is a chef?s delight with wood cabinetry, a large gourmet island, and built-in appliances. Retreat upstairs to the owner's suite, where you'll find a generous bedroom with tray ceilings and a luxurious bathroom with cathedral-like steeped ceilings.
The finished basement adds even more versatility with a bedroom, full bath, and various additional rooms ready to suit your needs.
The community offers fantastic amenities including a swimming pool, tennis courts, and a playground.
Don?t miss this golden opportunity?schedule your showing starting 7/27/2024 and experience all that this exceptional home has to offer!
Location
State GA
County Gwinnett
Lake Name None
Rooms
Bedroom Description Oversized Master,Sitting Room
Other Rooms None
Basement Daylight, Exterior Entry, Finished, Interior Entry, Partial, Walk-Out Access
Main Level Bedrooms 1
Dining Room Separate Dining Room
Interior
Interior Features Double Vanity, Entrance Foyer, Recessed Lighting, Walk-In Closet(s)
Heating Central, Natural Gas
Cooling Ceiling Fan(s), Central Air
Flooring Carpet, Hardwood
Fireplaces Number 1
Fireplaces Type Living Room
Window Features Insulated Windows
Appliance Dishwasher, Disposal, Double Oven, Electric Cooktop, Microwave
Laundry Laundry Room, Main Level
Exterior
Exterior Feature Garden
Parking Features Driveway, Garage, Garage Door Opener, Kitchen Level, Level Driveway
Garage Spaces 2.0
Fence None
Pool None
Community Features None
Utilities Available Cable Available, Electricity Available, Natural Gas Available, Phone Available, Sewer Available, Underground Utilities, Water Available
Waterfront Description None
Roof Type Composition
Street Surface Concrete
Accessibility None
Handicap Access None
Porch Deck, Screened
Private Pool false
Building
Lot Description Back Yard, Front Yard
Story Two
Foundation Combination
Sewer Public Sewer
Water Public
Architectural Style Traditional
Level or Stories Two
Structure Type Brick 3 Sides
New Construction No
Construction Status Resale
Schools
Elementary Schools Parsons
Middle Schools Hull
High Schools Peachtree Ridge
Others
Senior Community no
Restrictions true
Tax ID R7156 283
Special Listing Condition None

GET MORE INFORMATION

Broker Associate | License ID: FL: 3444771 GA: 348516






