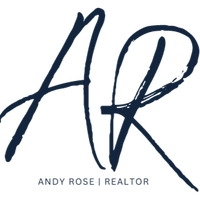
4 Beds
5.5 Baths
4,337 SqFt
4 Beds
5.5 Baths
4,337 SqFt
Key Details
Property Type Single Family Home
Sub Type Single Family Residence
Listing Status Active
Purchase Type For Sale
Square Footage 4,337 sqft
Price per Sqft $553
Subdivision Hickory Lakeside
MLS Listing ID 7426450
Style Farmhouse,Modern
Bedrooms 4
Full Baths 5
Half Baths 1
Construction Status Under Construction
HOA Fees $6,000
HOA Y/N Yes
Originating Board First Multiple Listing Service
Annual Tax Amount $2,452
Tax Year 2023
Lot Size 0.620 Acres
Acres 0.62
Property Description
? This stunning, custom-designed home is under construction in the coveted HICKORY LAKESIDE community on LAKE LANIER, offering a rare opportunity to own a piece of paradise. Nestled in Forsyth County's Top-Rated School District, this home seamlessly blends the serenity of lake life with modern conveniences.
? Imagine waking up to the tranquil ambiance of the lake, then spending your days enjoying the great outdoors right at your doorstep. This home even includes a COVERED, SINGLE SLIP on one of the three community docks, perfect for launching your boat and exploring the vibrant waters.
? Inside, discover a haven of modern luxury. The main level boasts a spacious primary suite with an oversized dual closet and the convenience of direct laundry access. A dedicated media room provides the perfect entertainment haven, while a versatile bonus room with an ensuite bath offers endless possibilities. Each secondary bedroom enjoys the privacy of an ensuite bath and a large walk-in closet.
? Main Level Living is ADA compliant.
? Thoughtful design extends to the everyday conveniences. Organize your belongings with ease in the dedicated mudroom, and whip up culinary masterpieces in the gourmet kitchen featuring a stunning quartz island. Premium Thermador appliances elevate your cooking experience, while curbless showers and soft-close custom cabinetry add a touch of luxury. A second-floor laundry provides additional convenience, while a tankless water heater with recirculation ensures hot water on demand.
? Beyond the walls of your home, a vibrant community awaits. The neighborhood boasts top-notch amenities like a pool, tennis and pickleball courts, a clubhouse, and three community docks with golf cart parking. Enjoy gatherings with friends and family by the lakeside firepit, creating memories that will last a lifetime.
? DON'T MISS THIS CHANCE TO OWN A PIECE OF LAKEFRONT PARADISE! Schedule a showing today to learn more about this fabulous opportunity. Please note that selection options may vary depending on construction progress. Pricing includes allowances for all selections.
? Full information package available upon request.
Location
State GA
County Forsyth
Lake Name Lanier
Rooms
Bedroom Description In-Law Floorplan,Master on Main,Oversized Master
Other Rooms None
Basement Bath/Stubbed, Daylight, Full, Interior Entry, Unfinished, Walk-Out Access
Main Level Bedrooms 2
Dining Room Open Concept, Seats 12+
Interior
Interior Features Beamed Ceilings, Dry Bar, Entrance Foyer, High Ceilings 9 ft Upper, High Ceilings 10 ft Lower, High Ceilings 10 ft Main, His and Hers Closets, Recessed Lighting, Walk-In Closet(s), Other
Heating Central, Forced Air, Natural Gas, Zoned
Cooling Ceiling Fan(s), Central Air, Electric, Zoned
Flooring Other
Fireplaces Number 1
Fireplaces Type Gas Log, Great Room
Window Features Double Pane Windows,Insulated Windows
Appliance Dishwasher, Gas Range, Microwave, Range Hood, Refrigerator, Self Cleaning Oven, Tankless Water Heater
Laundry Laundry Room, Main Level, Sink, Upper Level
Exterior
Exterior Feature Rain Gutters
Garage Attached, Driveway, Garage, Garage Door Opener, Garage Faces Side, Kitchen Level
Garage Spaces 3.0
Fence None
Pool None
Community Features Boating, Clubhouse, Community Dock, Curbs, Gated, Homeowners Assoc, Lake, Pickleball, Pool, Street Lights, Tennis Court(s)
Utilities Available Cable Available, Electricity Available, Natural Gas Available, Phone Available, Underground Utilities, Water Available
Waterfront Description Lake Front,Waterfront
View Lake, Trees/Woods, Water
Roof Type Composition,Shingle
Street Surface Asphalt,Paved
Accessibility Accessible Closets, Accessible Bedroom, Central Living Area, Accessible Full Bath, Accessible Kitchen
Handicap Access Accessible Closets, Accessible Bedroom, Central Living Area, Accessible Full Bath, Accessible Kitchen
Porch Covered, Deck, Front Porch, Terrace
Private Pool false
Building
Lot Description Back Yard, Front Yard, Landscaped, Sprinklers In Front, Sprinklers In Rear
Story Three Or More
Foundation Slab
Sewer Septic Tank
Water Public
Architectural Style Farmhouse, Modern
Level or Stories Three Or More
Structure Type HardiPlank Type,Other
New Construction No
Construction Status Under Construction
Schools
Elementary Schools Chattahoochee - Forsyth
Middle Schools Little Mill
High Schools East Forsyth
Others
HOA Fee Include Swim,Tennis
Senior Community no
Restrictions true
Tax ID 243 216
Acceptable Financing Cash, Conventional
Listing Terms Cash, Conventional
Special Listing Condition None

GET MORE INFORMATION

Broker Associate | License ID: FL: 3444771 GA: 348516






