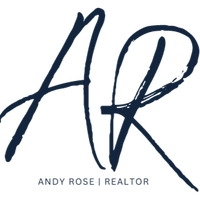
5 Beds
4 Baths
4,037 SqFt
5 Beds
4 Baths
4,037 SqFt
Key Details
Property Type Single Family Home
Sub Type Single Family Residence
Listing Status Pending
Purchase Type For Sale
Square Footage 4,037 sqft
Price per Sqft $359
Subdivision Brookmeade
MLS Listing ID 7419129
Style Traditional
Bedrooms 5
Full Baths 4
Construction Status Resale
HOA Fees $1,350
HOA Y/N Yes
Originating Board First Multiple Listing Service
Year Built 2021
Annual Tax Amount $7,636
Tax Year 2023
Lot Size 0.520 Acres
Acres 0.52
Property Description
Situated on a corner lot, the property enjoys privacy provided by its backing onto lush trees. The kitchen is a chef's dream, featuring top-of-the-line Wolf cooktop, KitchenAid appliances, a convenient pot filler, and a custom vent hood. Additional amenities include a beverage cooler and a microwave drawer, enhancing both functionality and convenience.
Step into luxury and comfort in this exquisite home designed for family living and entertaining. The two-story family room features a magnificent coffered ceiling and a towering stacked stone fireplace, offering a cozy ambiance and a serene view of the private yard. For intimate gatherings, the keeping room with a gas log fireplace is ideal for movie nights, while the spacious deck invites barbecue dinners and morning coffees outdoors.
Upstairs, retreat to the primary bedroom which includes a relaxing sitting area. The primary bath is a spa-like oasis with a standalone tub, double vanities, and a custom light fixture . The shower boasts three shower heads for a luxurious experience. The primary closet is expansive, providing ample space for all your wardrobe needs.
Additional features include a bedroom with its own private bath and walk-in closet, alongside two bedrooms sharing a hall bath upstairs. The unfinished walkout basement offers endless potential, already stubbed for a full bath.
Convenience is key with a side entry garage and an owner's porch for easy access, making this home a perfect blend of luxury and practicality. Make an appointment today to view this lovely home.
Location
State GA
County Forsyth
Lake Name None
Rooms
Bedroom Description Oversized Master,Roommate Floor Plan,Sitting Room
Other Rooms None
Basement Bath/Stubbed, Daylight, Exterior Entry, Full, Interior Entry, Unfinished
Main Level Bedrooms 1
Dining Room Open Concept, Seats 12+
Interior
Interior Features Coffered Ceiling(s), Crown Molding, Disappearing Attic Stairs, Double Vanity, Entrance Foyer 2 Story, High Ceilings 10 ft Main, High Speed Internet, Low Flow Plumbing Fixtures, Recessed Lighting, Tray Ceiling(s), Walk-In Closet(s)
Heating ENERGY STAR Qualified Equipment, Forced Air, Natural Gas
Cooling Ceiling Fan(s), Central Air, Electric, ENERGY STAR Qualified Equipment
Flooring Carpet, Ceramic Tile, Laminate
Fireplaces Number 2
Fireplaces Type Factory Built, Family Room, Gas Log, Gas Starter, Keeping Room, Stone
Window Features Double Pane Windows,Insulated Windows
Appliance Dishwasher, Disposal, Double Oven, ENERGY STAR Qualified Appliances, ENERGY STAR Qualified Water Heater, Gas Cooktop, Gas Water Heater, Microwave, Range Hood, Self Cleaning Oven, Tankless Water Heater
Laundry Laundry Room, Upper Level
Exterior
Exterior Feature Garden, Lighting, Private Entrance, Private Yard
Garage Attached, Driveway, Garage, Garage Door Opener, Garage Faces Side, Kitchen Level, Level Driveway
Garage Spaces 3.0
Fence None
Pool None
Community Features Clubhouse, Homeowners Assoc, Near Schools, Near Shopping, Near Trails/Greenway, Pickleball, Playground, Pool, Sidewalks, Street Lights, Tennis Court(s)
Utilities Available Cable Available, Electricity Available, Natural Gas Available, Phone Available, Sewer Available, Underground Utilities, Water Available
Waterfront Description None
View Trees/Woods
Roof Type Composition
Street Surface Asphalt
Accessibility None
Handicap Access None
Porch Deck, Front Porch, Patio
Private Pool false
Building
Lot Description Back Yard, Corner Lot, Front Yard, Landscaped, Level, Private
Story Two
Foundation Concrete Perimeter
Sewer Public Sewer
Water Public
Architectural Style Traditional
Level or Stories Two
Structure Type Brick 3 Sides,Cement Siding,HardiPlank Type
New Construction No
Construction Status Resale
Schools
Elementary Schools New Hope - Forsyth
Middle Schools Desana
High Schools Denmark High School
Others
HOA Fee Include Reserve Fund,Swim,Tennis
Senior Community no
Restrictions false
Tax ID 060 174
Acceptable Financing 1031 Exchange, Cash, Conventional, VA Loan
Listing Terms 1031 Exchange, Cash, Conventional, VA Loan
Special Listing Condition None

GET MORE INFORMATION

Broker Associate | License ID: FL: 3444771 GA: 348516






