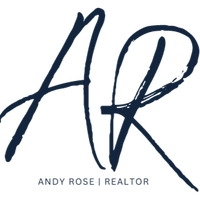
3 Beds
2 Baths
2,818 SqFt
3 Beds
2 Baths
2,818 SqFt
Key Details
Property Type Single Family Home
Sub Type Detached
Listing Status Active
Purchase Type For Sale
Square Footage 2,818 sqft
Price per Sqft $237
Subdivision Our Fathers Estate
MLS Listing ID 759785
Style Traditional
Bedrooms 3
Full Baths 2
HOA Y/N No
Year Built 2000
Lot Size 0.270 Acres
Acres 0.27
Property Description
Location
State FL
County Bay
Community Short Term Rental Allowed
Area 03 - Bay County - Beach
Interior
Interior Features Breakfast Bar, Pantry, Recessed Lighting, Split Bedrooms, Shutters, Skylights
Heating Central
Cooling Central Air, Ceiling Fan(s)
Furnishings Unfurnished
Fireplace No
Appliance Dishwasher, Electric Cooktop, Electric Range, Electric Water Heater, Freezer, Disposal, Ice Maker, Microwave, Refrigerator
Exterior
Exterior Feature Handicap Accessible, Porch, Rain Gutters
Garage Attached, Driveway, Garage, Garage Door Opener
Garage Spaces 2.0
Garage Description 2.0
Fence Fenced, Full, Privacy
Pool Fiberglass, In Ground, Private, Screen Enclosure, Salt Water
Community Features Short Term Rental Allowed
Utilities Available Electricity Connected, Propane, Sewer Connected, Trash Collection
Waterfront No
Accessibility Accessible Washer/Dryer, Accessible Kitchen Appliances, Accessible Full Bath, Accessible Bedroom, Accessible Common Area, Accessible Closets, Common Area, Customized Wheelchair Accessible, Enhanced Accessible, Accessible Kitchen, Accessible Central Living Area, Central Living Area, Accessible Doors, Accessible Entrance, Accessible Hallway(s)
Porch Covered, Patio, Porch, Screened
Parking Type Attached, Driveway, Garage, Garage Door Opener
Private Pool Yes
Building
Lot Description Cul-De-Sac
Story 1
Foundation Slab
Architectural Style Traditional
Additional Building Gazebo
Schools
Elementary Schools Breakfast Point
Middle Schools Breakfast Point
High Schools Arnold
Others
Senior Community No
Tax ID 27550-060-001
Security Features Smoke Detector(s)
Acceptable Financing Cash, Conventional, FHA, VA Loan
Listing Terms Cash, Conventional, FHA, VA Loan
GET MORE INFORMATION

Broker Associate | License ID: FL: 3444771 GA: 348516






