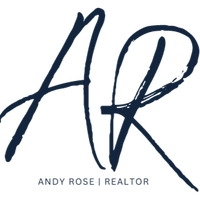
3 Beds
2 Baths
1,425 SqFt
3 Beds
2 Baths
1,425 SqFt
Key Details
Property Type Single Family Home
Sub Type Detached
Listing Status Active
Purchase Type For Sale
Square Footage 1,425 sqft
Price per Sqft $438
Subdivision Bid-A-Wee Beach 1St Add
MLS Listing ID 758591
Style Coastal
Bedrooms 3
Full Baths 2
HOA Y/N No
Year Built 1996
Annual Tax Amount $1,060
Tax Year 2023
Lot Size 5,227 Sqft
Acres 0.12
Property Description
Location
State FL
County Bay
Community Beach, Fishing
Area 03 - Bay County - Beach
Interior
Interior Features Attic, Breakfast Bar, Cathedral Ceiling(s), High Ceilings, Pantry, Pull Down Attic Stairs, Recessed Lighting, Split Bedrooms, Vaulted Ceiling(s)
Heating Central, Electric
Cooling Central Air, Ceiling Fan(s), Electric
Furnishings Unfurnished
Fireplace No
Appliance Dishwasher, Electric Oven, Electric Range, Electric Water Heater, Disposal, Ice Maker, Microwave, Refrigerator
Exterior
Exterior Feature Sprinkler/Irrigation, Outdoor Shower, Patio
Garage Attached, Driveway, Garage
Garage Spaces 1.0
Garage Description 1.0
Fence Fenced, Privacy
Community Features Beach, Fishing
Utilities Available Cable Available, Electricity Connected, Septic Available, Water Connected
Waterfront No
Waterfront Description Deeded Access
Water Access Desc Deeded Access
Roof Type Shingle
Parking Type Attached, Driveway, Garage
Building
Foundation Slab
Sewer Septic Tank
Architectural Style Coastal
Schools
Elementary Schools Hutchison Beach
Middle Schools Surfside
High Schools Arnold
Others
Tax ID 34591-050-000
Security Features Secured Garage/Parking,Smoke Detector(s)
Acceptable Financing Cash, Conventional, FHA, Owner May Carry, VA Loan
Listing Terms Cash, Conventional, FHA, Owner May Carry, VA Loan
Special Listing Condition Listed As-Is
GET MORE INFORMATION

Broker Associate | License ID: FL: 3444771 GA: 348516






