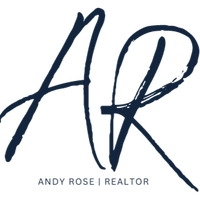
6 Beds
7 Baths
6,320 SqFt
6 Beds
7 Baths
6,320 SqFt
Key Details
Property Type Single Family Home
Sub Type Single Family Residence
Listing Status Active
Purchase Type For Sale
Square Footage 6,320 sqft
Price per Sqft $609
Subdivision Blue Ridge Heights
MLS Listing ID 7401378
Style Cabin,Craftsman,Farmhouse
Bedrooms 6
Full Baths 6
Half Baths 2
Construction Status Resale
HOA Fees $950
HOA Y/N Yes
Originating Board First Multiple Listing Service
Year Built 2023
Annual Tax Amount $7,705
Tax Year 2023
Lot Size 1.400 Acres
Acres 1.4
Property Description
Location
State GA
County Fannin
Lake Name None
Rooms
Bedroom Description Master on Main
Other Rooms Workshop
Basement Full, Daylight, Finished
Main Level Bedrooms 1
Dining Room Seats 12+, Great Room
Interior
Interior Features Cathedral Ceiling(s), Crown Molding, Wet Bar
Heating Central
Cooling Central Air
Flooring Hardwood
Fireplaces Number 3
Fireplaces Type Basement, Electric, Great Room
Window Features Bay Window(s),Double Pane Windows
Appliance Dishwasher, Dryer, Gas Range, Refrigerator, Gas Oven, Microwave, Range Hood, Washer, Tankless Water Heater
Laundry Common Area, Laundry Room
Exterior
Exterior Feature Awning(s), Gas Grill, Balcony
Garage Garage
Garage Spaces 2.0
Fence None
Pool None
Community Features Gated
Utilities Available Cable Available, Electricity Available
Waterfront Description None
View Mountain(s)
Roof Type Metal,Shingle
Street Surface Paved
Accessibility None
Handicap Access None
Porch Covered, Deck, Front Porch, Wrap Around
Private Pool false
Building
Lot Description Mountain Frontage
Story Three Or More
Foundation Concrete Perimeter
Sewer Septic Tank
Water Well
Architectural Style Cabin, Craftsman, Farmhouse
Level or Stories Three Or More
Structure Type HardiPlank Type,Stone,Wood Siding
New Construction No
Construction Status Resale
Schools
Elementary Schools Blue Ridge - Fannin
Middle Schools Fannin County
High Schools Fannin County
Others
HOA Fee Include Security
Senior Community no
Restrictions false
Tax ID 0054 B 05118
Acceptable Financing Cash, 1031 Exchange, Conventional
Listing Terms Cash, 1031 Exchange, Conventional
Special Listing Condition None

GET MORE INFORMATION

Broker Associate | License ID: FL: 3444771 GA: 348516






