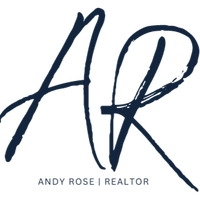
3 Beds
3 Baths
2,308 SqFt
3 Beds
3 Baths
2,308 SqFt
Key Details
Property Type Single Family Home
Sub Type Other
Listing Status Active
Purchase Type For Sale
Square Footage 2,308 sqft
Price per Sqft $865
Subdivision Holiday Isle
MLS Listing ID 945267
Bedrooms 3
Full Baths 3
Construction Status Construction Complete
HOA Fees $470/ann
HOA Y/N Yes
Year Built 1981
Annual Tax Amount $16,664
Tax Year 2023
Lot Size 0.270 Acres
Acres 0.27
Property Description
Location
State FL
County Okaloosa
Area 14 - Destin
Zoning City,Resid Single Family
Rooms
Guest Accommodations BBQ Pit/Grill,Beach,Deed Access,Dock,Fishing,Game Room,Laundry,Pets Allowed,Pool,Short Term Rental - Allowed,TV Cable,Waterfront,Whirlpool
Kitchen Second
Interior
Interior Features Breakfast Bar, Ceiling Beamed, Ceiling Raised, Ceiling Vaulted, Fireplace, Furnished - All, Lighting Track, Newly Painted, Owner's Closet, Pantry, Plantation Shutters, Shelving, Split Bedroom, Walls Paneled, Washer/Dryer Hookup, Wet Bar, Window Treatment All, Window Treatmnt Some
Appliance Auto Garage Door Opn, Dishwasher, Disposal, Dryer, Freezer, Ice Machine, Microwave, Refrigerator, Refrigerator W/IceMk, Smoke Detector, Stove/Oven Electric, Washer, Wine Refrigerator
Exterior
Exterior Feature Balcony, BBQ Pit/Grill, Boat Slip, Boatlift, Deck Covered, Deck Open, Dock, Fenced Back Yard, Fenced Lot-Part, Fireplace, Guest Quarters, Hot Tub, Hurricane Shutters, Lawn Pump, Patio Covered, Pool - Gunite Concrt, Pool - Heated, Pool - In-Ground, Porch, Porch Open, Shower, Sprinkler System
Parking Features Boat, Garage, Garage Attached, Golf Cart Enclosed, Golf Cart Open, Guest, Oversized
Garage Spaces 2.0
Pool Private
Community Features BBQ Pit/Grill, Beach, Deed Access, Dock, Fishing, Game Room, Laundry, Pets Allowed, Pool, Short Term Rental - Allowed, TV Cable, Waterfront, Whirlpool
Utilities Available Electric, Phone, Public Sewer, Public Water, Tap Fee Paid, TV Cable
Waterfront Description Canal,Harbor,Intracoastal Wtrwy
View Canal, Harbor
Private Pool Yes
Building
Lot Description Bulkhead/Seawall, Covenants, Dead End, Interior, Level, Within 1/2 Mile to Water
Story 2.0
Water Canal, Harbor, Intracoastal Wtrwy
Structure Type Roof Composite Shngl,Siding CmntFbrHrdBrd,Slab
Construction Status Construction Complete
Schools
Elementary Schools Destin
Others
HOA Fee Include Accounting,Licenses/Permits
Assessment Amount $470
Energy Description AC - Central Elect
Financing Conventional,Other,VA
GET MORE INFORMATION

Broker Associate | License ID: FL: 3444771 GA: 348516






