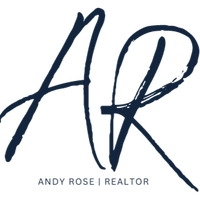
3 Beds
3 Baths
2,114 SqFt
3 Beds
3 Baths
2,114 SqFt
Key Details
Property Type Single Family Home
Sub Type Detached
Listing Status Active
Purchase Type For Sale
Square Footage 2,114 sqft
Price per Sqft $210
Subdivision Deerpoint Estates
MLS Listing ID 748403
Style Traditional
Bedrooms 3
Full Baths 2
Half Baths 1
HOA Y/N No
Year Built 2002
Annual Tax Amount $1,960
Tax Year 2022
Lot Size 0.990 Acres
Acres 0.99
Property Description
Location
State FL
County Bay
Area 04 - Bay County - North
Rooms
Ensuite Laundry Washer Hookup, Dryer Hookup
Interior
Interior Features Breakfast Bar, Bookcases, Cathedral Ceiling(s), Fireplace, High Ceilings, New Paint, Other, Pantry, Recessed Lighting, Split Bedrooms
Laundry Location Washer Hookup,Dryer Hookup
Heating Central, Electric, Fireplace(s)
Cooling Central Air, Ceiling Fan(s), Electric
Furnishings Unfurnished
Fireplace Yes
Appliance Dishwasher, Electric Range, Electric Water Heater, Disposal, Microwave, Refrigerator
Laundry Washer Hookup, Dryer Hookup
Exterior
Exterior Feature Sprinkler/Irrigation, Porch
Garage Additional Parking, Driveway, Garage, Oversized, RV Access/Parking
Garage Spaces 2.0
Garage Description 2.0
Utilities Available Cable Connected, Electricity Connected, Septic Available, Water Available
Waterfront No
View Y/N Yes
View Lake
Roof Type Shingle
Porch Covered, Porch, Screened
Parking Type Additional Parking, Driveway, Garage, Oversized, RV Access/Parking
Building
Foundation Slab
Sewer Septic Tank
Water Well
Architectural Style Traditional
Schools
Elementary Schools Deer Point
Middle Schools Merritt Brown
High Schools Mosley
Others
Tax ID 05482-036-000
Acceptable Financing Cash, Conventional, FHA, VA Loan
Listing Terms Cash, Conventional, FHA, VA Loan
GET MORE INFORMATION

Broker Associate | License ID: FL: 3444771 GA: 348516






